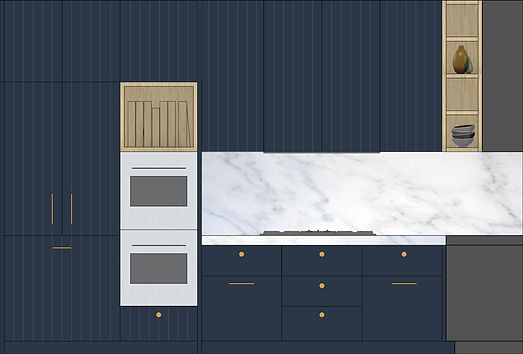
Sandringham House
Experience the perfect fusion of European sophistication and the laid-back bay side lifestyle as Hindley&Co presents an exquisite interior renovation crafted exclusively for our discerning Italian client. As experts in interior design, we take immense pride in creating bespoke living spaces that seamlessly blend cultural influences with contemporary elegance.
Our team embarked on a transformative journey to infuse this bay side residence with the timeless charm of Italy while embracing the vibrant energy of the coastal surroundings. Meticulously curated, the project honours our client's European heritage and captivates with a harmonious and enchanting ambiance.
Drawing inspiration from Italian architecture, we handpicked luxurious materials, fine textures, and intricate details that epitomise refinement and opulence. Each element was carefully chosen to evoke indulgence and sophistication, transporting occupants to the heart of Italy while embracing the coastal charm of the bay.
Immerse yourself in the allure of European sophistication reimagined for the bay side lifestyle in this captivating interior renovation by Hindley&Co. Experience luxury, comfort, and enchantment in this Italian-inspired sanctuary, meticulously crafted for refined living.
 |  |  |  |
|---|
.jpg)















This project is located on the lands of the Bunarong People and we wish to acknowledge them as Traditional Custodians.
Location
Sandringham, Victoria
Architect
Project year
2017
Status
Completed
Builder
Council


