
Sand Dune Sanctuary
A mid-century beach shack in Sorrento metamorphosises into a sumptuous yet relaxed luxury sanctuary for an elegant couple.
 |  |  |  |  |  |
|---|---|---|---|---|---|
 |
This limestone house, near the sand dunes and accessed from an unmade road, has an uncanny resemblance to a modernist 1950s home. Not surprisingly, behind the new limestone walls is indeed such a house, with the home’s original floor slabs still included. However, unlike many beach shacks dotted throughout the area, this one is more like a fine Miesian form that first started to appear in Europe in the early 20th century.
With council restrictions preventing any change in height, it was decided from the outset to work with the original structure. Designed for a couple with children and grandchildren, while they were keen to retain some of original ‘bones’, they wanted a considerably more luxurious and sophisticated weekender. Well-travelled and design savvy, the owners were also keen for Hindley & Co to pick up on the hues and textures of the sand dunes, hence the name.
What was a fairly unremarkable mid-century house is now a spacious 400-square-metre abode, with travertine walls inside and out. Travertine also features in the kitchen and in living areas, including built-in joinery. Travertine walls in the bedrooms and in the dining area, combined with either timber or travertine floors, made the house feel as though ‘carved’ from the one material. And paying homage to the mid-century home it once was, there’s also oak veneer built-in joinery and a kitchen island bench which is elevated on steel legs, and conceived more as furniture.
While this house features a refined and sophisticated palette of materials, there are numerous features, both built and natural, that respond to its coastal setting – tongue-and-groove ceilings and windows strategically placed to frame the site’s gnarled ti-trees. Other details, such as the leather handle pulls on the timber joinery, evoke the work of early modernists such as McGlashan & Everist. And as with the finest beach houses that appear ‘slightly less than predictable’, here one can find a melange of travertine, fused with both Tasmanian and American oak, that expresses, rather than conceals, its grain, and exposed brickwork that surrounds the fireplace.
Given the number of visitors, there’s also two guest bedrooms on the lower level, combined with a bathroom and also a rumpus room for grandchildren. And even though it’s now a sizeable house, it still retains the scale and feel of a great beach house that also has a distinctly modernist feel.
- Stephen Crafti

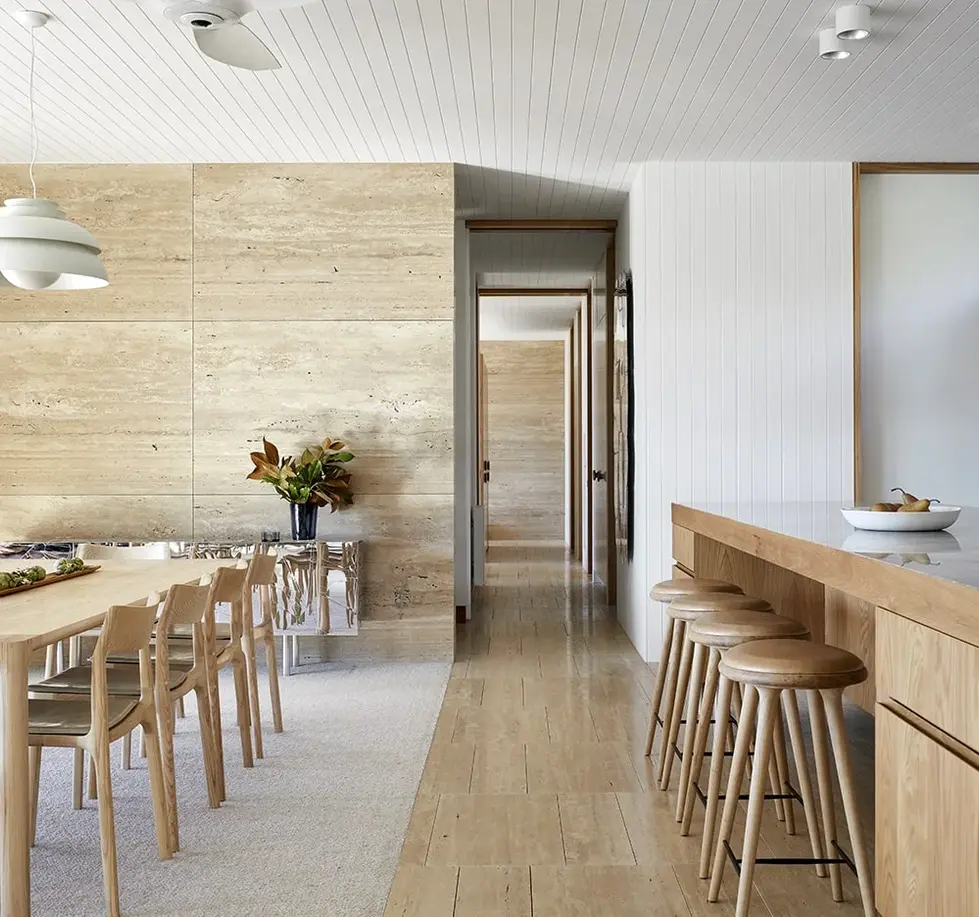
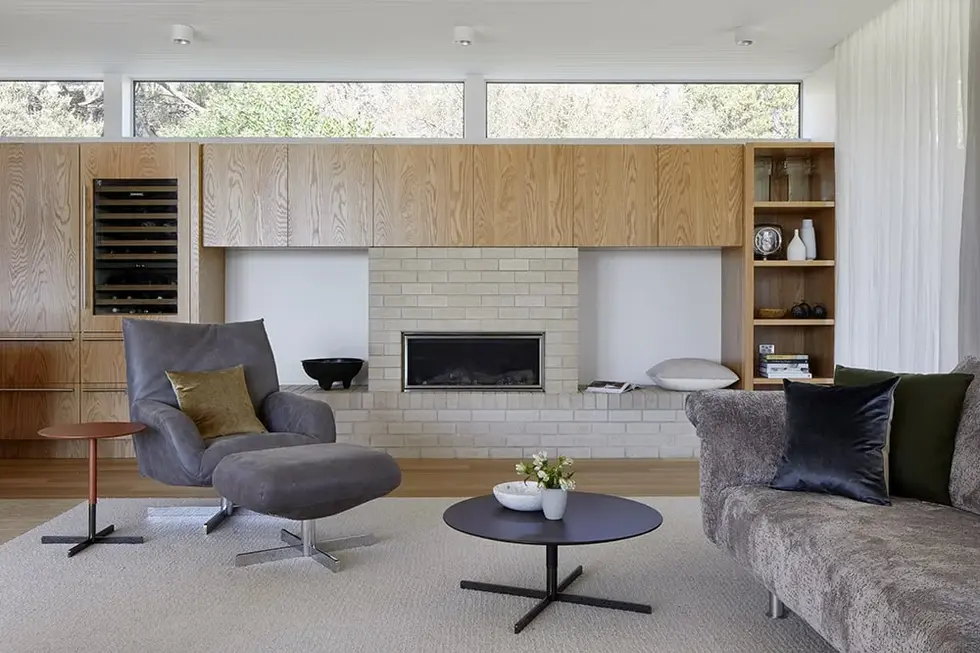


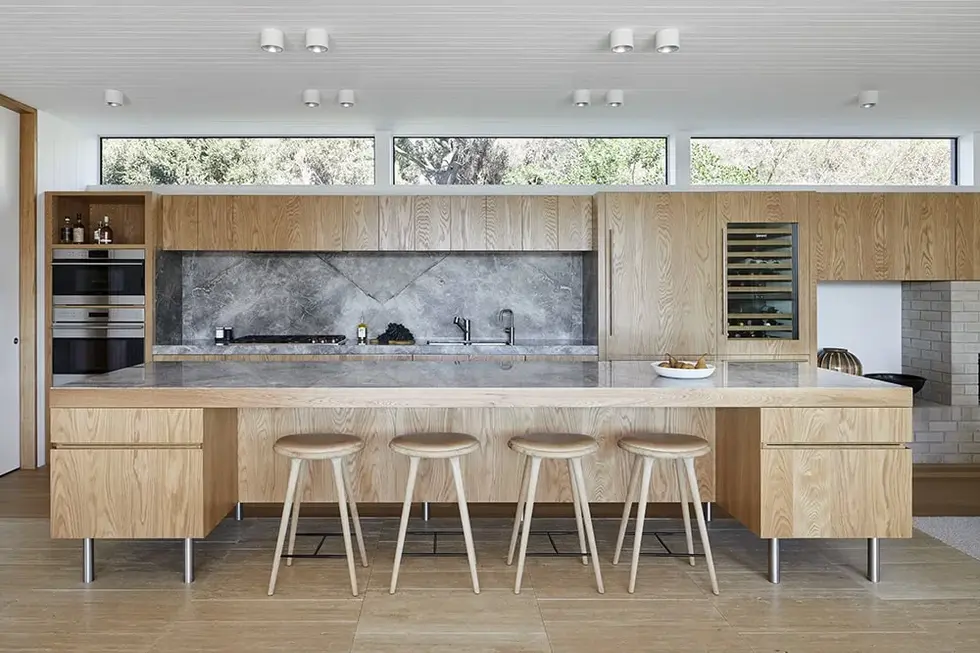
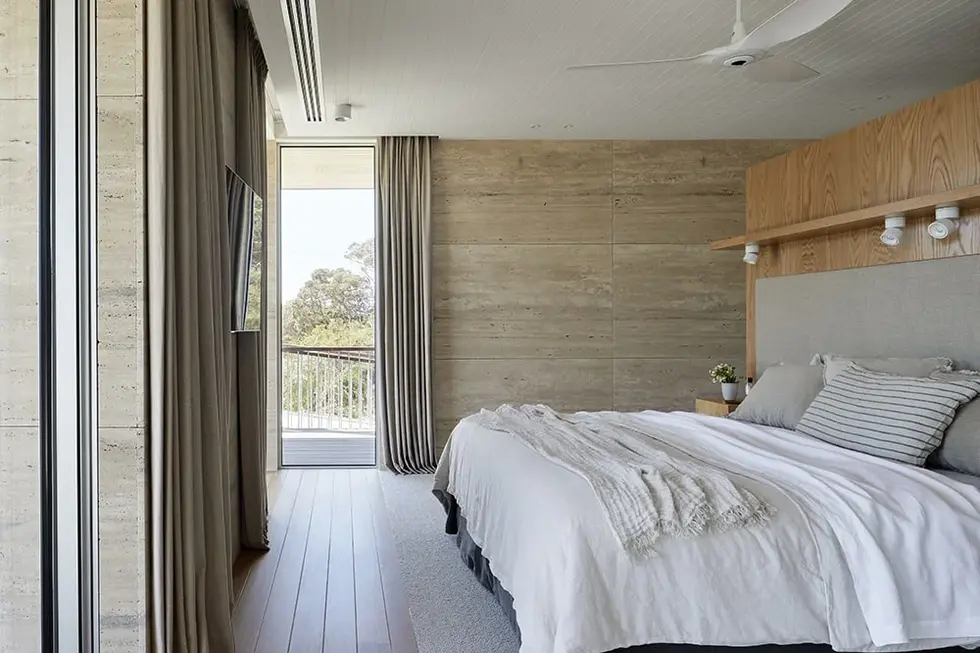

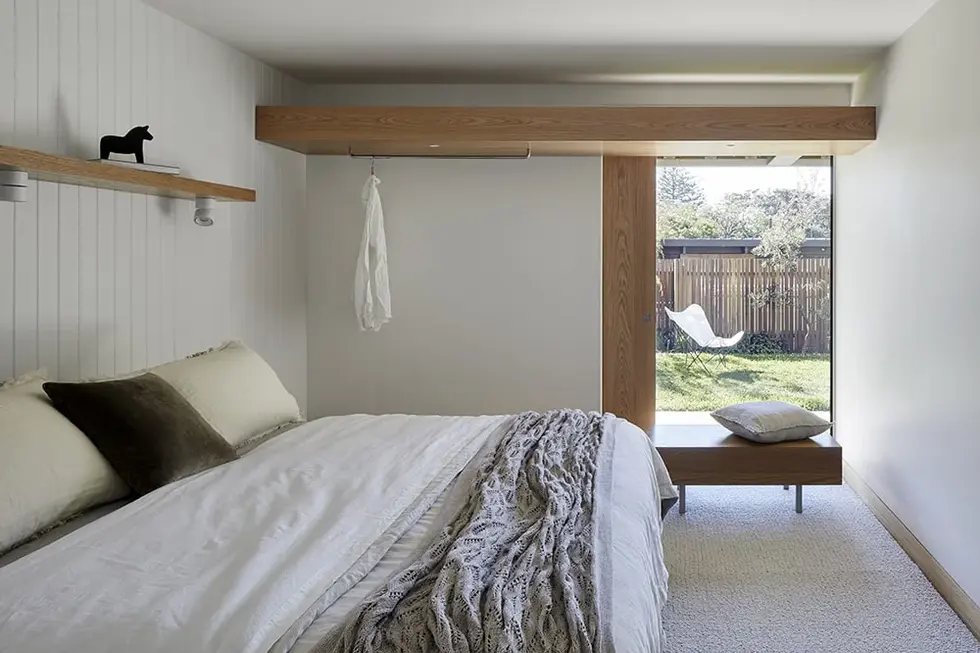


This project is located on the lands of the Bunarong People people and we wish to acknowledge them as Traditional Custodians.
Location
Sorrento, Victoria
Architect
Interior Designer
Project Year
2019
Interior Styling
Builder
BJ Builders
Status
Complete
Photographer
Council


